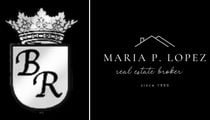$895,000
Fully rebuilt in 2008, this more than 2,900 sq ft home with 4 beds and 3 baths, offers a smart open-yet-traditional floor plan. A stone-lined front entry accented by manicured planting beds welcomes you. Inside are gleaming hardwood floors and lots of light. The living room with stone wood-burning fireplace… Read More opens to a dining room sized for entertaining a crowd. Cozy den offers flexible space for working, reading or playing. Expansive family room opens to chef's kitchen with warm wood cabinetry, s/s appliances, pantry, granite counters & center island with seating. Glass doors offer access to expansive fully-fenced Cambridge paver patio/yard, outdoor shower and newly installed pet-friendly turf behind the house. This private retreat, surrounded by professional landscaping, boasts ideal outdoor living. Upstairs, the large primary suite is discretely located at end of hall w/huge walk-in closet. Luxurious en-suite bath features double vanity, tile wainscoting, glass-door shower & standalone, jetted tub. Three other good-sized bedrooms (1 w/ walk-in closet) share updated full bath w/ same beautiful finishes as primary. Lower level has a tandem one-car garage with space for two cars and storage area, tiled laundry/utility area and rec space. Two newer garden sheds offer added storage. Located in an idyllic peaceful neighborhood, close to Morris Plains & Morristown train stations and all the towns offer, easy commute to Rt. 10, 46, 287 & 80 - this house is not to be missed. Read Less
Courtesy of KELLER WILLIAMS METROPOLITAN, JEREMY GULISH, [email protected]
Listing Snapshot
Days Online
6
Last Updated
Property Type
Single Family Residence
Beds
4
Full Baths
3
Square Ft.
2,904
Lot Size
0.32 Acres
Year Built
1938
MLS Number
3987490
Additional Details
Appliances & Equipment
Dishwasher, Microwave Oven, Range/Oven-Electric, Refrigerator
Basement
Unfinished, Utility Room, Yes
Building
2,904 sqft, Built in 1938, Renovated in 2007, Colonial
Community
No
Cooling
Multi-Zone Cooling
Den
Dimensions: 17x8, Level: First
Dining Room
Dimensions: 12x16, Level: First, Formal Dining Room
Exterior Features
Stone, Vinyl Siding, Patio, Storage, ThrmlW&D, FencVnyl
Fireplaces
1 fireplace, Living Room, Wood Burning
Floors
Tile, Wood
Family Room
Dimensions: 15x21, Level: First
Garage
2 garage spaces, Attached Garage, Tandem
Water Features
Gas, Public Water
Heating
Gas-Natural, Forced Hot Air
Kitchen
Dimensions: 12x12, Level: First, Center Island, Eat-In Kitchen
Lot
Approximate Lot Size: 0.32 AC, 0.32 acres
Living Room
Dimensions: 19x17, Level: First
Primary Bedroom
Full Bath
Parking
4 parking spaces, Additional Parking, Blacktop, Paver Block
Property
FHA Age Restricted: No
Roof
Asphalt Shingle
Sewer
Public Sewer
Taxes
Annual Tax Amount: $10,902, Tax Rate: 2.002
Utilities
Electric, Gas-Natural, Cable TV Available, Fiber Optic Available
Find The Perfect Home
'VIP' Listing Search
Whenever a listing hits the market that matches your criteria you will be immediately notified.
Mortgage Calculator
Monthly Payment
$0
Maria Lopez
Realtor®

Thank you for reaching out! I will be able to read this shortly and get ahold of you so we can chat.
~MariaPlease Select Date
Please Select Type
Similar Listings
Listing Information © Garden State MLS. All Rights Reserved.
All information contained herein deemed reliable but not guaranteed. Buyers should personally verify all information. GSMLS Data provided via Home Junction, Inc.

Confirm your time
Fill in your details and we will contact you to confirm a time.

Find My Dream Home
Put an experts eye on your home search! You’ll receive personalized matches of results delivered direct to you.










































